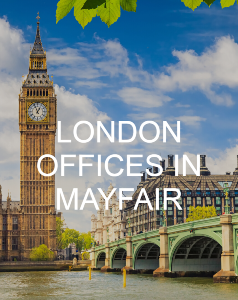About the property
MAIN SPECIFICATIONS: ENTRANCE HALL * OPEN PLAN SITTING ROOM AND DINING ROOM * REFITTED MODERN KITCHEN * LANDING * TWO DOUBLE BEDROOMS * FAMILY BATHROOM / SHOWER ROOM * FRONT GAREN * REAR GARDEN * ALLOCATED PARKING SPACE * FURTHER STREET PARKING * CUL DE SAC POITION * DOUBLE GLAZED WINDOWS *
DESCRIPTION: A modern two double bedroomed totally redecorated and modernized mid terraced home with double glazed windows, a refitted kitchen and refitted bathroom / shower room, as well benefiting from both front and rear gardens. In addition, there is allocated parking near the rear of the property and further street parking in the quiet cul de sac.
SITUATION: The property is located near the end of a quiet cul de sac on a pleasant modern development on the outskirts of the popular town of Lewes with its excellent shopping and leisure facilities, as well as the mainline train station for London Victoria.
ACCOMMODATION: Steps leading from pathway through the garden to a double glazed front door with entrance porch canopy.
ENATRANCE HALL: With ceiling light, carpeted floor radiator, cottage style doo leading to open plan sitting room / dining room.
OPEN PLAN SITTING ROOM AND DINING ROOM: With double glazed windows with aspect over front garden, coved ceilings, radiators, fitted shelving, down lights, tv point, cottage style door leading to kitchen.
KITCHEN: Comprising of an attractive range of high gloss cupboard and base units with work surfaces over, fitted 1 ½ stainless steel sink unit with chrome tap, fitted belling electric hob, fitted brush steel and glazed oven, integral washing machine, integral dishwasher, air purifier hood over hob, further fitted storage cupboard also housing meters., radiator, lime wash board effect vinyl flooring, double glazed windows over looking rear garden, double glazed door opening to rear garden.
FIRST FLOOR ACCOMMODATION: Stairs from entrance hall leading to first floor landing, with hatch to roof space, door to airing cupboard with immersion heater.
BEDROOM ONE: A double sized room with radiator, fitted wardrobe cupboard, with cupboard over, double glazed window with aspect over front garden.
BEDROOM TWO: A double sized room with radiator, coved ceiling, ceiling light, double glazed window with aspect over rear garden.
FAMILY BATHROOM / SHOWER ROOM: Comprising of a panelled bath with glass screen, tiled walls, down lights, chrome taps, triton power shower, WC, wash basin with cupboard under chrome tap, chrome towel rail, vinyl flooring, double glazed window.
OUTSIDE: The property benefits from both front and rear gardens, as well as allocated parking to the rear.
FRONT GAREN: Comprising of lawn and stocked flower borders with path leading to front entrance.
REAR GARDEN: Arranged as stepped lawn areas with a pathway leading to the side to the rear access gate from the allocated parking area.
Read more
MAIN SPECIFICATIONS: ENTRANCE HALL * OPEN PLAN SITTING ROOM AND DINING ROOM * REFITTED MODERN KITCHEN * LANDING * TWO DOUBLE BEDROOMS * FAMILY BATHROOM / SHOWER ROOM * FRONT GAREN * REAR GARDEN * ALLOCATED PARKING SPACE * FURTHER STREET PARKING * CUL DE SAC POITION * DOUBLE GLAZED WINDOWS *
DESCRIPTION: A modern two double bedroomed totally redecorated and modernized mid terraced home with double glazed windows, a refitted kitchen and refitted bathroom / shower room, as well benefiting from both front and rear gardens. In addition, there is allocated parking near the rear of the property and further street parking in the quiet cul de sac.
SITUATION: The property is located near the end of a quiet cul de sac on a pleasant modern development on the outskirts of the popular town of Lewes with its excellent shopping and leisure facilities, as well as the mainline train station for London Victoria.
ACCOMMODATION: Steps leading from pathway through the garden to a double glazed front door with entrance porch canopy.
ENATRANCE HALL: With ceiling light, carpeted floor radiator, cottage style doo leading to open plan sitting room / dining room.
OPEN PLAN SITTING ROOM AND DINING ROOM: With double glazed windows with aspect over front garden, coved ceilings, radiators, fitted shelving, down lights, tv point, cottage style door leading to kitchen.
KITCHEN: Comprising of an attractive range of high gloss cupboard and base units with work surfaces over, fitted 1 ½ stainless steel sink unit with chrome tap, fitted belling electric hob, fitted brush steel and glazed oven, integral washing machine, integral dishwasher, air purifier hood over hob, further fitted storage cupboard also housing meters., radiator, lime wash board effect vinyl flooring, double glazed windows over looking rear garden, double glazed door opening to rear garden.
FIRST FLOOR ACCOMMODATION: Stairs from entrance hall leading to first floor landing, with hatch to roof space, door to airing cupboard with immersion heater.
BEDROOM ONE: A double sized room with radiator, fitted wardrobe cupboard, with cupboard over, double glazed window with aspect over front garden.
BEDROOM TWO: A double sized room with radiator, coved ceiling, ceiling light, double glazed window with aspect over rear garden.
FAMILY BATHROOM / SHOWER ROOM: Comprising of a panelled bath with glass screen, tiled walls, down lights, chrome taps, triton power shower, WC, wash basin with cupboard under chrome tap, chrome towel rail, vinyl flooring, double glazed window.
OUTSIDE: The property benefits from both front and rear gardens, as well as allocated parking to the rear.
FRONT GAREN: Comprising of lawn and stocked flower borders with path leading to front entrance.
REAR GARDEN: Arranged as stepped lawn areas with a pathway leading to the side to the rear access gate from the allocated parking area.
Read less
Important Information
- The review period for the ground rent on this property is every 1 year
- EPC Rating is D

